Brigham, Hopkins & Co. Factory and Salesroom
419 West Redwood Street
Baltimore, Maryland
Year Built: 1900
Brigham, Hopkins & Co. was a manufacturer of straw hats located in Baltimore. One of its principals was William T. Brigham, a step-brother of architect Charles Brigham. This business was very successful and the firm had built a number of buildings and additions that housed it.
Although there is no documentary evidence that this building was designed by Charles Brigham, it is known that Charles and his step brother William had a very close relationship and William called this building a “design . . . one of the handsomest of its kind in the country . . . .” Most likely a nod to his brother. There are also a number of elements the Brigham commonly used in other designs. For example, the hood above the main entrance looks the same as the one he used on the Mass. State House extension and for Watertown Savings Bank.
In 1900, an addition was added on the east side of the building, replicating all of the design elements of the original building and almost doubled the amount of space of the building. This addition was so well designed that it seamlessly blends into the original structure.
The building is at the corner of South Paca Street and in 2013 is the University of Maryland Professional Building.
References
• Brigham, William T., "Baltimore Hats: Past and Present," Baltimore, 1890
Links
• http://www.davidjrusso.com/architecture/brigham/buildings/AddressSummary.php?id=13600059762318
Images
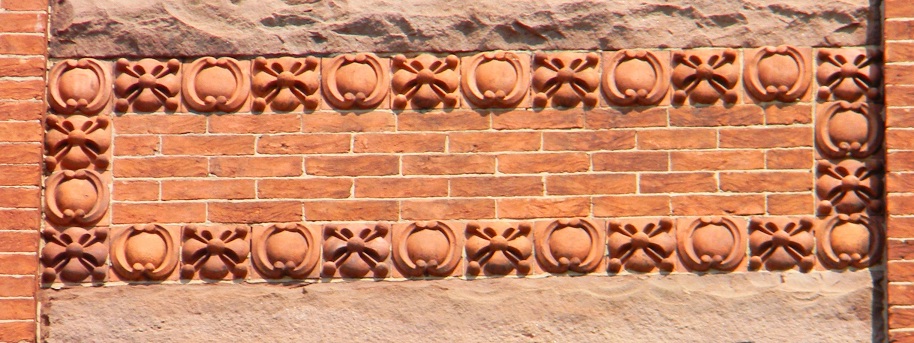
Details
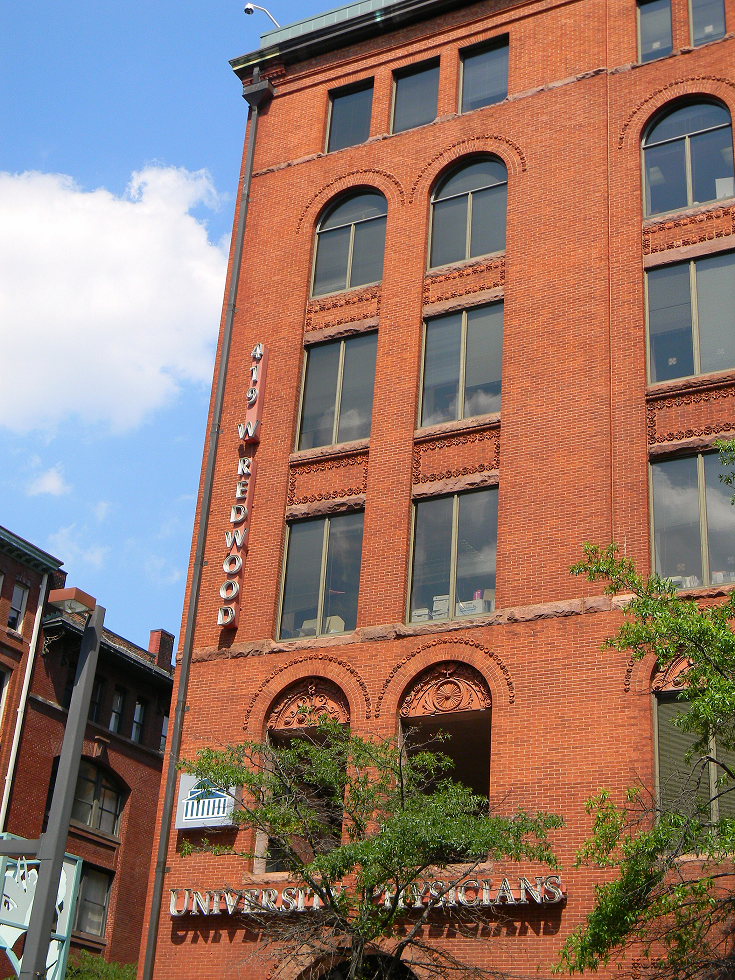
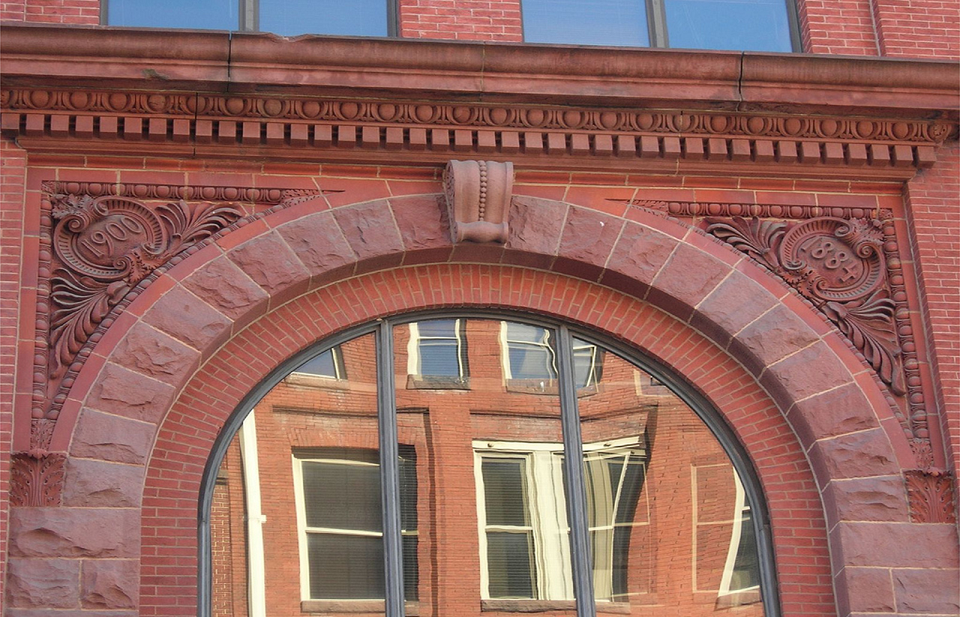
Above the front door, indicating the dates of construction of the original and addition.
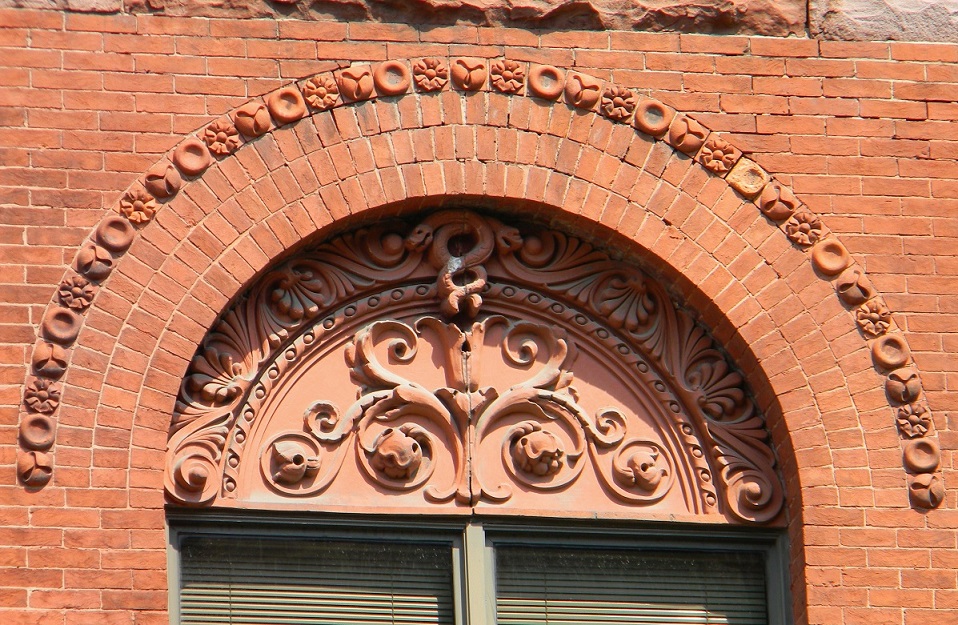
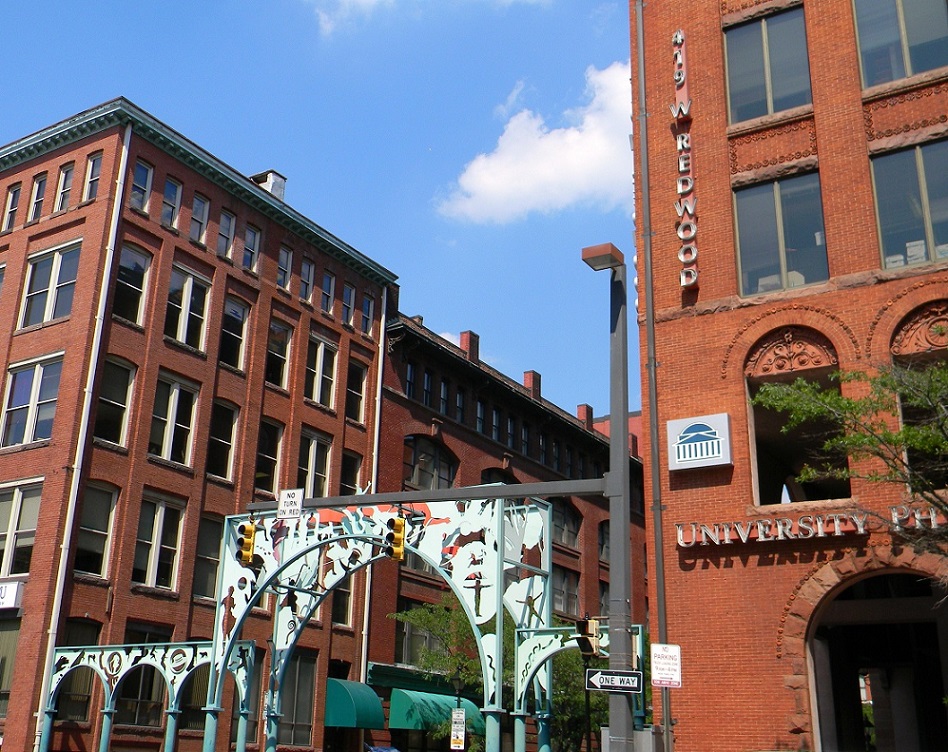
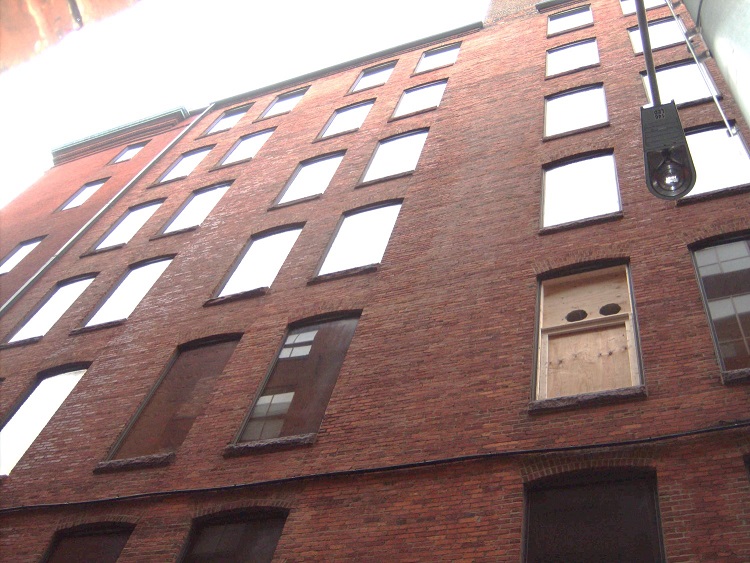
2018, Cider Alley (rear) facade. The 1900 structure is partially blocked by the street light.
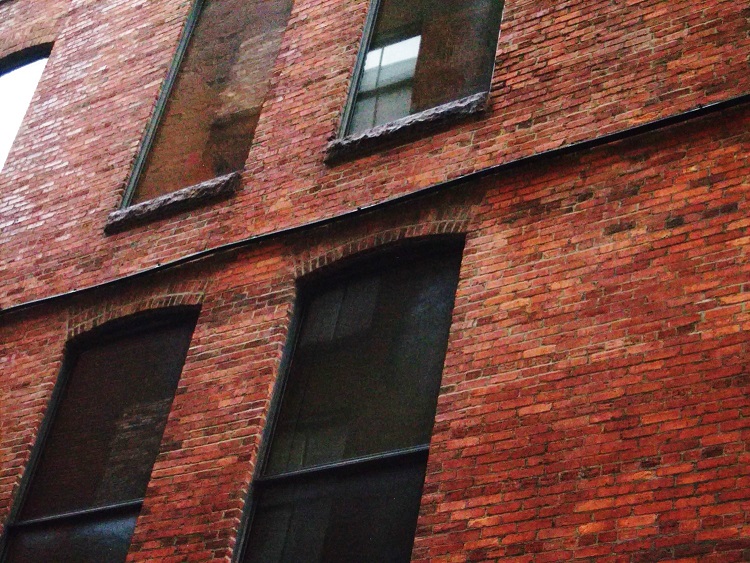
2018, Cider Alley (rear) facade.
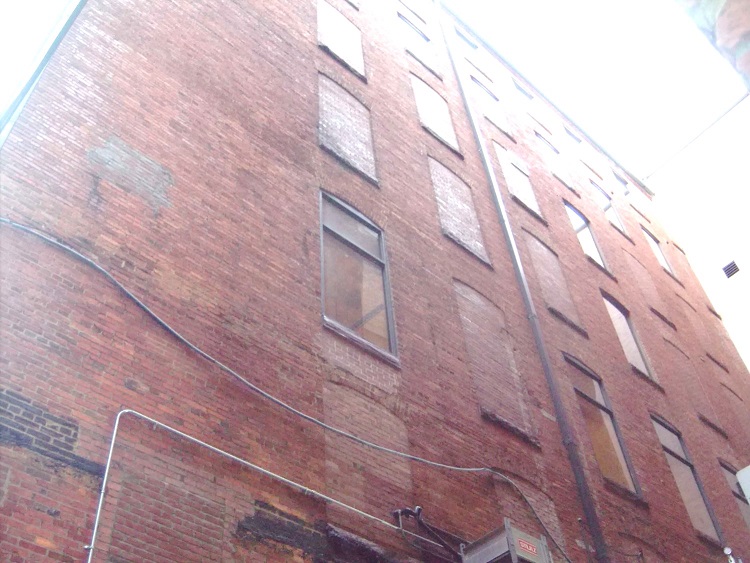
2018, alley off-of Cider Alley.
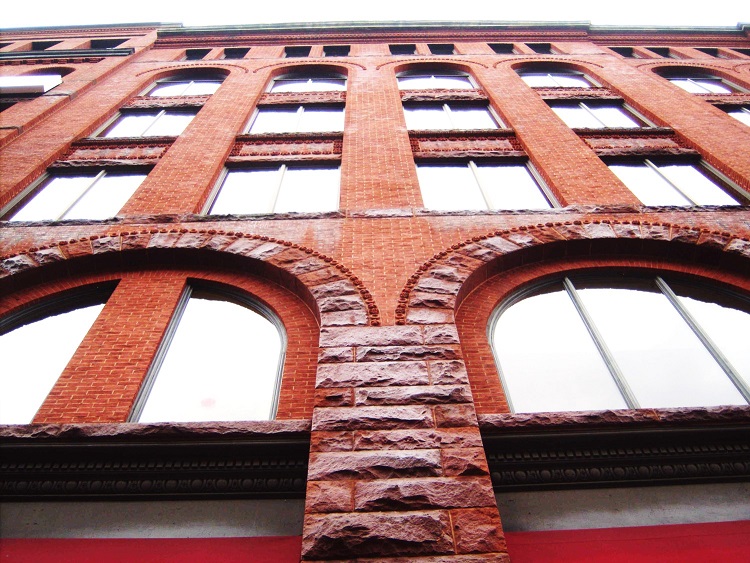
2018, Looking upward at the addition. It is a replication of the 1884 structure
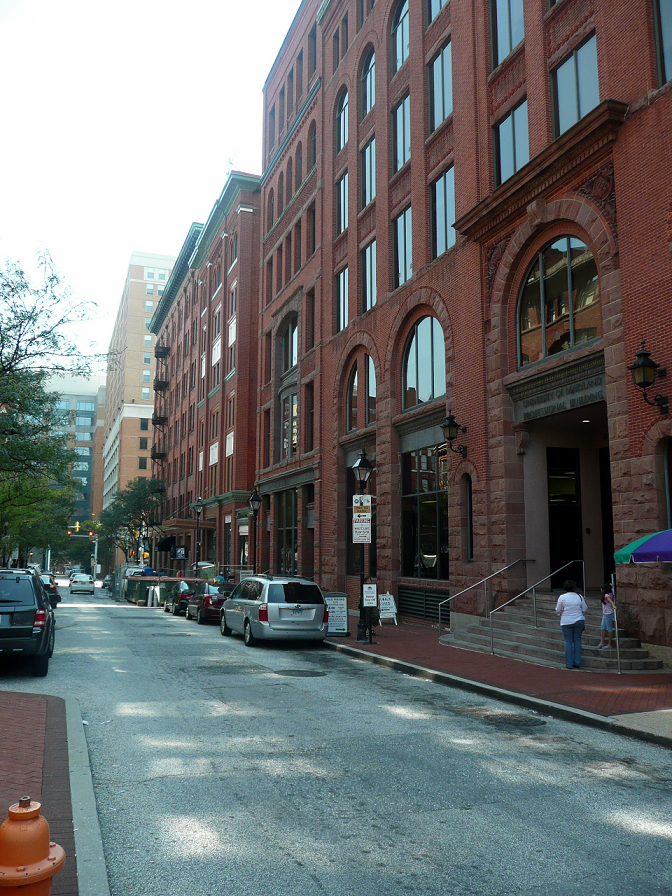
The new portion of the building is to the left of the doorway
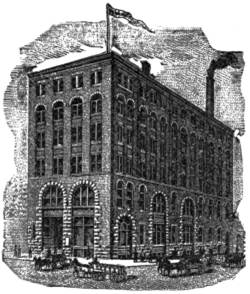
1889, illustration of the original portion of the building. Elements were directly taken to create the new addition.
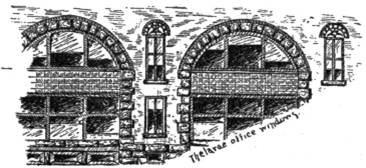
1889, illustration of the original windows. Elements were directly taken to create the new addition.
<<< Back to Design List
|
|
|